The Sunset Court Villas
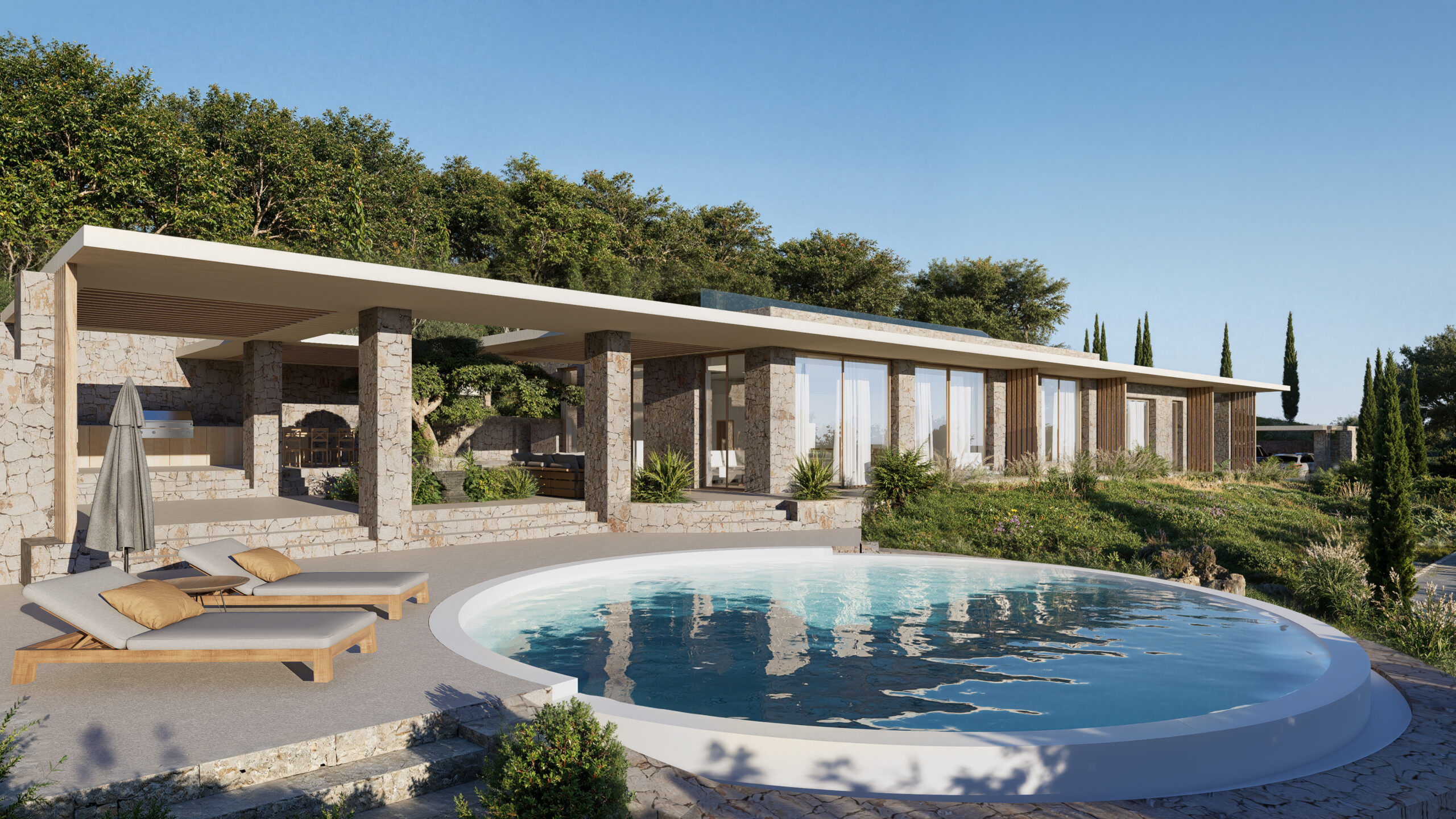
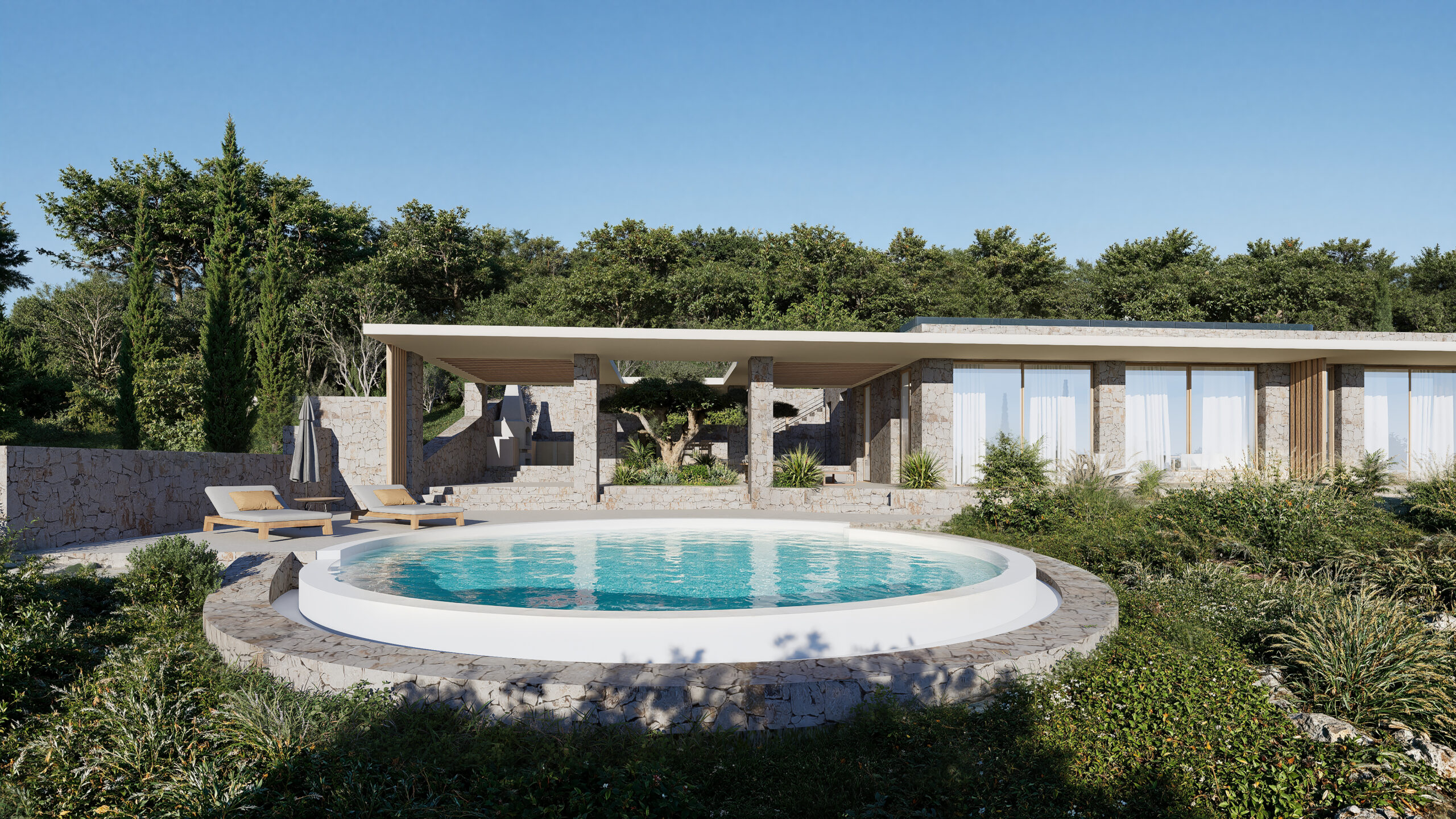
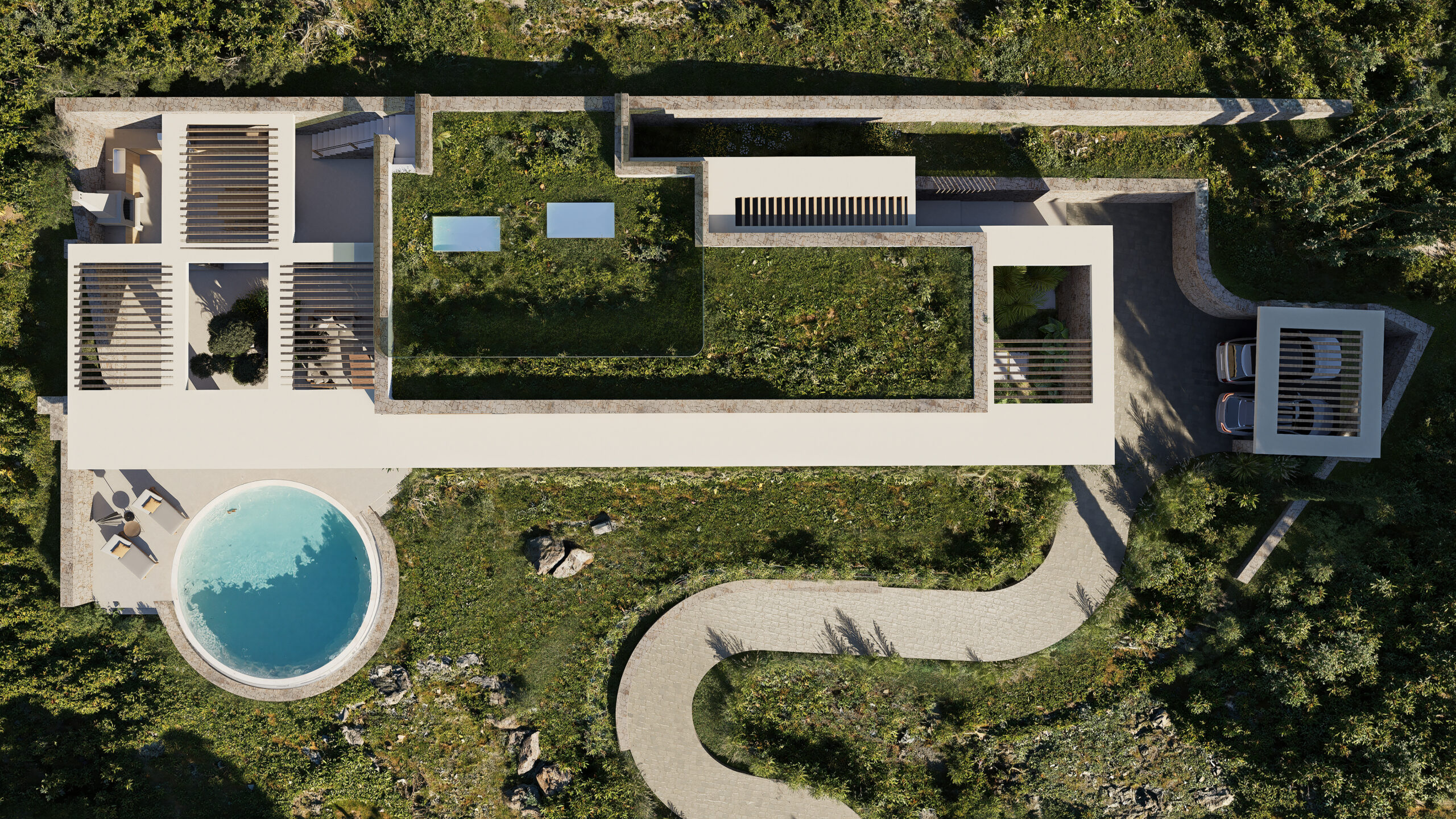
The villa is conceived as a contemporary retreat defined by clarity of form, clean lines, and a calm architectural presence within its natural setting. The design deliberately adopts an independent architectural language, remaining indifferent to surrounding constructions in order to assert a strong, timeless identity rooted in proportion, materiality, and landscape integration.
A central feature of the composition is the circular swimming pool, conceived as a sculptural element rather than a conventional amenity. Its pure geometric form contrasts with the linear architecture of the villa, creating a dialogue between orthogonal and radial geometries while serving as a focal point for outdoor living. The pool anchors the exterior spaces and enhances the experiential quality of the site.
The building is gently embedded within an existing olive grove, preserving and celebrating the natural character of the landscape. A green roof extends this relationship, allowing the architecture to merge visually with its surroundings while improving thermal performance and sustainability. From a distance, the villa reads as a subtle intervention in the terrain—minimal, contemporary, and respectful—where architecture, landscape, and atmosphere coexist in balance.
Buildings’ area: 200 m2
Location: Korakiana Corfu island
Architectural design: Katechis and partners
Year: 2026
The Sunset Court Villas

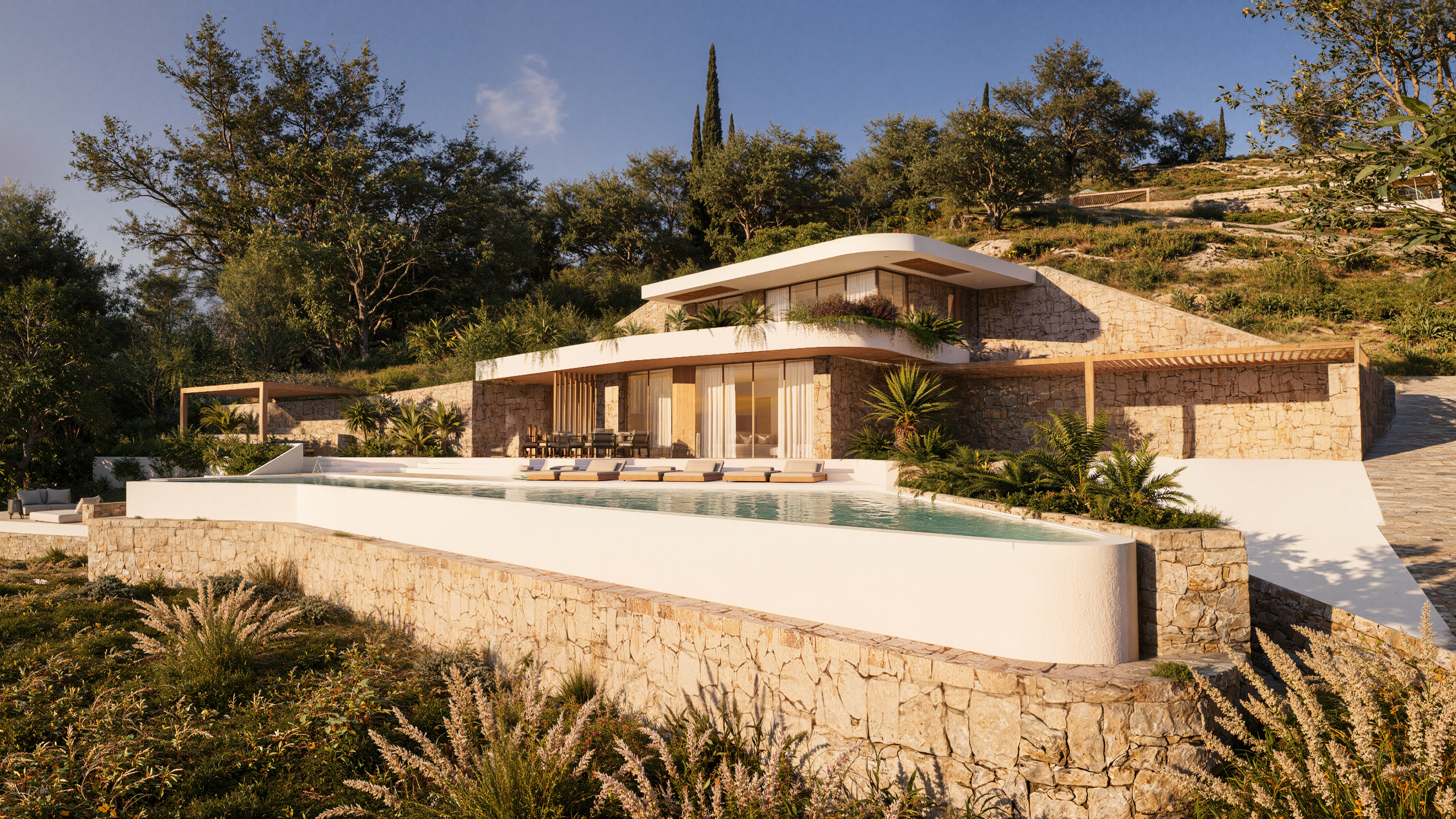

Set on a privileged seaside plot in Agios Gordios, Corfu, the project is conceived as a quiet dialogue between architecture, landscape, and the exceptional natural setting of the Ionian Sea. The site’s defining characteristics—its proximity to the water, the dramatic horizon, and the renowned sunset views—inform both the spatial organization and the architectural language of the development.
The composition consists of three distinct residential volumes. Two subterranean villas are designed as guest houses, discreetly embedded into the terrain. Their placement below ground level minimizes visual impact on the landscape while enhancing thermal performance and privacy. Carefully framed openings, courtyards, and light wells allow natural light and sea views to penetrate deep into the interiors, creating a serene and protected living environment that remains closely connected to the surrounding nature.
Above, a two-storey villa serves as the main residence of the owner. Positioned to command uninterrupted views of the sea and sunsets, the main house acts as the focal point of the project. Its elevated presence contrasts with the subtlety of the guest villas, yet remains harmoniously integrated into the site through scale, materiality, and orientation. Living spaces are organized to open toward the horizon, blurring the boundary between indoor and outdoor life and celebrating the daily ritual of sunset.
Across the project, architecture is guided by restraint and respect for the landscape. Earth-toned materials, green roofs, and clean, contemporary lines allow the buildings to merge with their surroundings rather than dominate them. The result is a calm, immersive retreat that balances privacy and openness, offering a refined living experience shaped by light, sea, and the timeless character of Corfu’s western coast.
Buildings’ area: 300 m2
Location: Agios Gordios Corfu island
Architectural design: Katechis and partners
Year: 2025
Villa Theros



Villa Theros is a three-level residential project located on a prominent coastal plot in the Barbati area of Corfu, conceived as an architectural response to the site’s natural topography, orientation, and maritime context. The design is guided by a commitment to harmonise built form with landscape, resulting in a residence that is spatially refined, contextually grounded, and deeply connected to its environment.
The villa’s composition is shaped by the sloping terrain, with the building’s volumes stepping gently across the contours to minimise visual impact and maximise exposure to the surrounding seascape. This terraced configuration allows for panoramic sea views from all interior spaces and outdoor areas, while also establishing a strong dialogue between architecture and site.
Material selection plays a central role in the project’s design language. Locally sourced stone is used extensively in façade and retaining elements, anchoring the structure within its natural setting and referencing the island’s vernacular tradition. This tactile materiality is juxtaposed with crisp plaster surfaces, expansive glazing, and refined contemporary detailing, creating a balance between traditional craftsmanship and modern architectural expression.
Spatial organisation is carefully considered to enhance the relationship between interior and exterior environments. Large openings, shaded verandas, and layered terraces extend the living spaces outward, dissolving the boundaries between inside and outside and reinforcing a continuous engagement with the sea and landscape. The use of native planting and subtle landscape interventions further integrates the villa into its Mediterranean setting, enhancing its sense of place and environmental sensitivity.
Villa Theros represents a synthesis of site-responsive design, material authenticity, and contemporary architectural thought. It stands as a considered architectural gesture — one that respects the landscape, frames the seascape, and offers a timeless expression of coastal living.
Buildings’ area: 300 m2
Location: Sidari Corfu island
Architectural design: Katechis and partners
Year: 2025
Trivizas Hotel







This redevelopment project aims to upgrade and expand an existing hotel complex, enhancing both its architectural identity and operational functionality. The proposal includes a comprehensive redesign of the existing guest rooms to improve spatial quality, aesthetics, and comfort, while also introducing new facilities that will enrich the overall guest experience.
A portion of the current buildings will be demolished to allow for the construction of a new accommodation block, offering additional rooms with direct access to private or shared pools. These new volumes will maintain the architectural rhythm and material palette of the existing complex, ensuring visual continuity across the site.
In parallel, a new central building will be developed to house the hotel’s reception, restaurant, and bar. This new structure will be positioned as the heart of the resort — a welcoming, multifunctional hub defined by open-plan interiors, generous shaded terraces, and a signature perforated canopy that filters natural light and creates an inviting atmosphere throughout the day.
The project places emphasis on seamless indoor-outdoor transitions, lush Mediterranean landscaping, and upgraded amenities, aiming to reposition the property as a contemporary destination for relaxation and leisure. With respect for the surrounding environment and existing context, this transformation will elevate both the character and capacity of the hotel, ensuring long-term value and guest satisfaction.
Buildings’ area: 1000 m2
Location: Sidari Corfu island
Architectural design: Katechis and partners
Year: 2025
Villa Lithoscape




Perched gracefully on a terraced cliffside, Villa Lithoscape is a contemporary homage to the architectural heritage of Corfu. The design draws deeply from the island’s vernacular language — modest in form yet rich in character. Built almost entirely from locally sourced stone, the villa blends harmoniously with the surrounding landscape, evoking the timeless solidity of old Corfiot farmhouses and mansions.
A defining feature of the architecture is the use of small, carefully proportioned windows and doors. This deliberate restraint not only reflects the defensive and climate-conscious principles of traditional Corfiot dwellings, but also creates a play of light and shadow that shifts throughout the day, adding depth and rhythm to the façades. The openings are framed in warm-toned wood, lending a tactile softness to the otherwise rugged stonework.
The building is organized in staggered volumes that follow the natural slope of the site, creating a cascading spatial experience. Shaded terraces, pergolas, and garden levels form a seamless transition between indoor and outdoor living, echoing the Mediterranean lifestyle. Native vegetation — olive trees, cypresses, and aromatic shrubs — reinforces the villa’s dialogue with the Corfiot landscape, while dry-stone retaining walls and traditional paving details anchor the project in its historical context.
Villa Lithoscape reinterprets tradition through a contemporary lens, offering a refined yet authentic architectural expression — one that respects its environment, honors local building practices, and provides a serene, elevated living experience.
Buildings’ area: 278 m2
Location: Pelekas Corfu island
Architectural design: Katechis and partners
Year: 2025
Diaplon Island Hotel
The boutique hotel concept centers on exclusivity and intimacy, offering only suite rooms to create a private and luxurious experience for guests. Each suite is designed with elegance and comfort in mind, featuring private pools that serve as personal retreats for guests. The architecture maximizes privacy while fostering a sense of connection with the surrounding landscape. The strategic layout ensures that each suite has unobstructed sea views, thoughtfully aligned to provide vistas through neighboring structures, creating a tranquil and immersive environment.
A rooftop terrace adds another layer of allure, with a stylish bar where guests can unwind and enjoy panoramic sea views. This elevated space is designed for seamless flow between indoor and outdoor areas, creating an open, airy atmosphere ideal for social gatherings or quiet moments. Attention to sightlines and visual continuity ensures that the rooftop feels like a natural extension of the surrounding environment, blending architecture with the landscape.
The design aesthetic is modern yet warm, using materials and textures inspired by the local environment. Natural stones, warm woods, and soft textiles are incorporated to bring an organic sensibility to the space, enhancing the coastal ambiance. This material palette not only connects the interiors to the surrounding setting but also supports sustainable principles, grounding the hotel in environmental consciousness.
Buildings’ area: 1000 m2
Location: St Stefano Corfu island
Architectural design: Katechis and partners
Year 2024
Terezas Hotel



Buildings’ area: 1000 m2
Location: Sidari Corfu island
Architectural design: Katechis and partners
Year 2024
Twin Brothers villas





The twin villas, designed for two brothers, are conceived to fully integrate with the steep hillside, creating a sense of unity between the architecture and the natural landscape. The villas follow the slope of the land, utilizing the contours to minimize excavation and reduce the visual impact on the environment. By embedding the structures into the hill, the design maintains a low profile, allowing the homes to appear as though they are part of the terrain itself.
Each villa features a green roof, which merges with the surrounding vegetation, providing insulation, stormwater management, and a natural aesthetic that reduces the overall footprint. These living roofs act as extensions of the landscape, softening the presence of the buildings and allowing them to age gracefully within their environment.
Both villas include private pools, carefully positioned to offer expansive views of the surrounding area while preserving privacy. Though the villas are nearly identical in form to honor the bond between the brothers, subtle differences in orientation and layout create individuality, allowing each villa to capture unique perspectives of the landscape.
Large glass facades bring in natural light and create a seamless connection between indoor and outdoor spaces, blurring the boundaries between the homes and their environment. The use of locally sourced materials, such as stone and wood, ensures the villas harmonize with the natural surroundings while promoting sustainability. These materials, in combination with passive design strategies, contribute to energy efficiency and environmental responsibility.
The twin villas represent a balanced fusion of modern living and nature, emphasizing the brothers’ shared connection while allowing for personal expression through individualized design elements.
Buildings’ area: 200 m2
Location: St. Markos Corfu island
Architectural design: Katechis and partners
Year 2024
Glyfada Harmony Residence




Situated in the upscale coastal suburb of Glyfada, Athens, this architectural project is designed to reflect the vibrant lifestyle and Mediterranean charm of the area. The two-story house with a loft is intended for two families, blending modern functionality with traditional Greek architectural elements. The design incorporates a pitched roof that complements the local aesthetic while optimizing natural light and ventilation.
Glyfada, known for its blend of urban sophistication and seaside relaxation, inspires the layout of the house. The ground floor is designed for one family, offering direct access to outdoor spaces and enhancing the Mediterranean indoor-outdoor lifestyle. The second floor and loft are dedicated to the second family, with the loft serving as a private space for the master bedroom and a home office.
At the back of the house, a swimming pool is positioned to make the most of the sunny south Athens climate, creating a luxurious and relaxing retreat. The basement includes a two-car garage and a sound-insulated music room, adding practical and recreational functions to the home.
The design focuses on sustainability, using energy-efficient materials that respond to the local climate. The house offers a balance between privacy for each family and shared communal spaces, while the pool and outdoor areas embrace the vibrant, leisurely spirit of Glyfada’s coastal setting.
Buildings’ area: 400 + m2
Location: Glyfada Athens
Architectural design: Katechis and partners, Structural design: Chatzivasileiou architecture and construction
Year 2024
Villa Aetheria


The villa on Erikousa Island is a thoughtfully designed two-story residence that seamlessly combines traditional stone craftsmanship with modern architectural elements. Both bedrooms on the ground floor are specifically designed for disabled accessibility, featuring wider doorways, ramps, and accessible ensuite bathrooms to ensure comfort and ease of movement. The open-plan living room and kitchen enhance the sense of space and facilitate effortless navigation throughout the main living areas. The pool area is also accessible, with a gently sloped ramp providing easy entry.
Upstairs, two additional bedrooms offer stunning views of the main island, each equipped with private balconies that allow residents to fully appreciate the surrounding landscape. Large windows and strategic ventilation ensure that natural light permeates the living spaces, creating a bright and airy atmosphere.
The rooftop of the villa is designed as a dedicated space to enjoy panoramic sea views, providing a perfect spot for relaxation and outdoor gatherings. The stone-paved terrace surrounding the pool not only adds to the aesthetic appeal but also integrates the outdoor and indoor living areas harmoniously.
Sustainability is a key aspect of the design, with features such as solar panels and a rainwater collection system enhancing the villa’s energy efficiency. The use of local stone contributes to natural thermal regulation, reducing the need for artificial heating and cooling.
This villa on Erikousa Island offers a luxurious and inclusive living environment that honors the island’s architectural heritage while providing modern comforts and accessibility for all residents.
Buildings’ area: 200 m2 total
Location: Erikousa island
Architectural design: Katechis and partners
Year 2024
Agua y Sol



The project involves the full renovation of three rental buildings into a cohesive Bohemian-style complex. This design emphasizes natural materials and creates a relaxed, artistic, and inviting atmosphere, the renovation will embrace vibrant colors, eclectic furnishings, and natural materials like reclaimed wood, oak cladding, and stone accents. Lush native vegetation will enhance the exterior, with pathways made of natural stone or wood decking.
The landscaping will include native plants to create a serene environment., while inside, ground-floor rooms will be reconfigured to offer direct access to private swimming pools, with sliding glass doors providing a seamless indoor-outdoor transition. Hardwood floors, exposed wooden beams, and eco-friendly finishes will be used throughout. Furnishings will feature eclectic items, woven rugs, and indoor plants to enhance the Boho aesthetic. Sustainable practices will be prioritized, including energy-efficient systems like solar panels and high-efficiency HVAC, low-flow plumbing fixtures, rainwater harvesting, and the use of drought-resistant plants. Construction waste will be minimized, with a focus on using sustainable and recycled materials.
Buildings’ area: 400 m2 total
Location: Marmari Corfu island
Architectural design: Katechis and partners
Year 2024
Harmonious Retreat



Designing a Complex of Two Touristic Houses at St. Stefano Village.
Nestled within the serene landscape of St. Stefano Village lies the blueprint for a harmonious retreat: a complex of two houses designed for touristic purposes. With a prime location and a focus on blending luxury with nature, this complex promises an immersive experience for guests seeking tranquility and rejuvenation. Embracing the ethos of sustainable tourism, each element of the design, from orientation to amenities, contributes to a seamless fusion of comfort and environmental consciousness.
Design Concept: At the heart of the design philosophy is the seamless integration of two houses, each spanning 100m², complemented by the natural beauty of St. Stefano Village. The architectural layout is meticulously crafted to maximize space while offering unobstructed views of the surrounding landscape. Oriented to face northeast, guests are greeted by the gentle embrace of the morning sun, fostering a sense of warmth and vitality.
The exterior design strikes a delicate balance between modern elegance and traditional charm, utilizing locally sourced materials to harmonize with the natural environment. Earthy tones and sustainable building practices ensure that the complex remains in harmony with its surroundings, minimizing its ecological footprint while exuding understated sophistication.
In the tapestry of St. Stefano Village, the complex of two touristic houses stands as a testament to the harmonious coexistence of luxury and sustainability. From its seamless integration into the landscape to its unwavering commitment to environmental stewardship, every aspect of the design reflects a profound respect for both nature and culture. As guests embark on a journey of discovery and rejuvenation, they are invited to experience the true essence of Mediterranean hospitality—a timeless embrace of warmth, beauty, and serenity.
Buildings’ area: 100 m2 each house , 200 m2 total
Location: St Stefano village Corfu island
Architectural design: Katechis and partners
Year 2024
Kifisia modern classic house


This project proposes a modern classic two-story residence with three bedrooms and a well-designed layout to maximize livability within a restricted plot size. The design aims to seamlessly integrate the home’s modern aesthetic with the rich architectural heritage of the area of Kifisia in Athens, creating a harmonious blend of tradition and contemporary living.
The home’s exterior embraces clean lines, geometric forms, and an emphasis on natural light, reflecting the essence of modern architecture. The overall form of the house is compact and streamlined, ensuring optimal utilization of the limited plot area. Large windows and sliding glass doors connect the interior spaces to the outdoor surroundings, allowing natural light to flood the home and blurring the boundaries between indoors and outdoors.
This modern classic residence in Athens offers a harmonious blend of traditional Greek architectural elements and contemporary design principles. The compact layout, thoughtful interior design, and emphasis on natural light create a comfortable and inviting living space within a limited plot area. The home seamlessly integrates with its surroundings, while its sustainable features contribute to environmental stewardship.
This project demonstrates the ability to create a high-quality living space that respects the architectural heritage of Athens while embracing modern living trends. The home’s compact design, efficient layout, and emphasis on natural light make it an ideal solution for families seeking a stylish and sustainable residence in the vibrant city of Athens.
Building’s area: 161.27 m2 + basement
Location: Kifisia Athens
Architectural design: Katechis and partners
Year: 2023
the Mediterranean

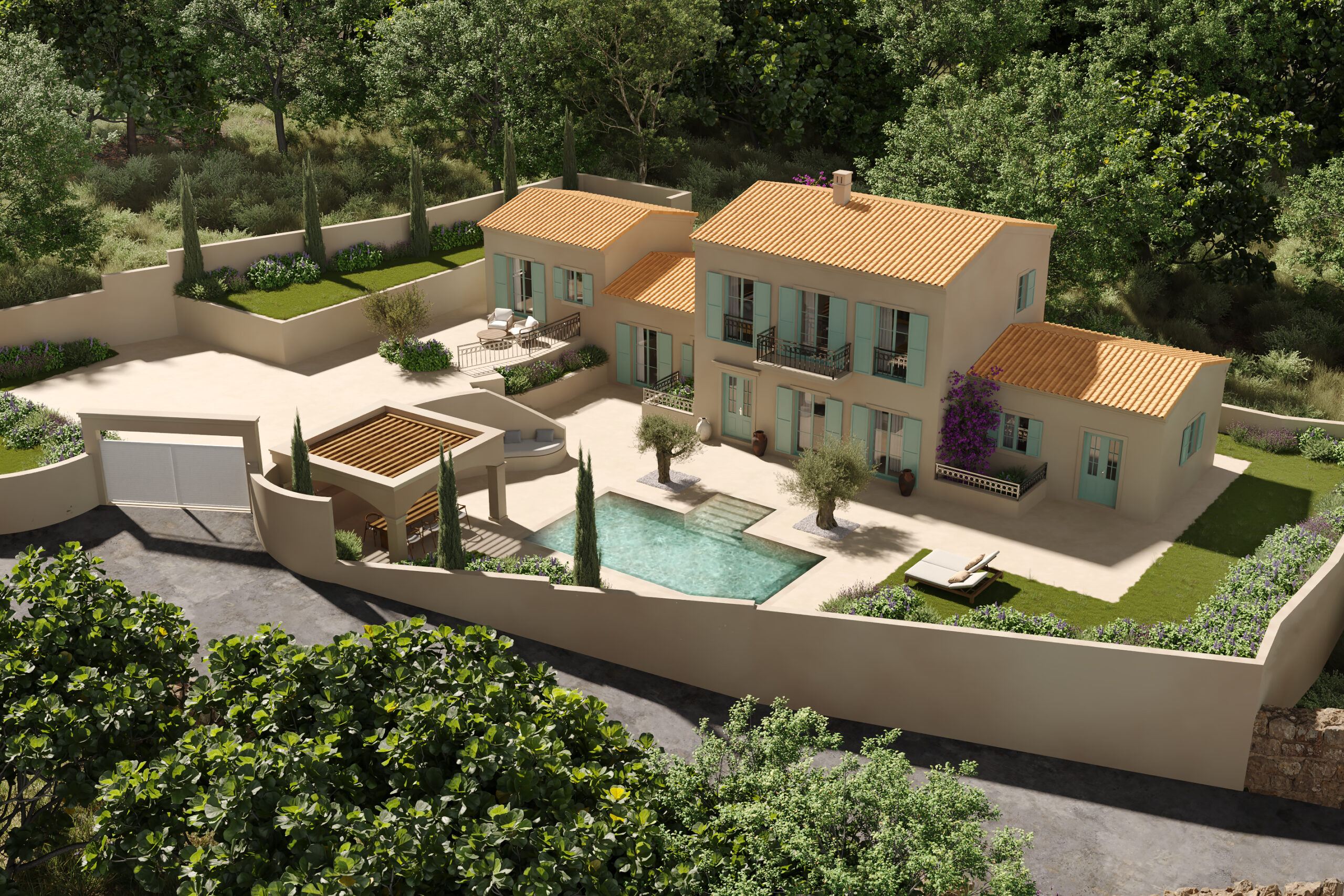
Nestled within the enchanting embrace of a traditional village and amidst an olive grove, this forthcoming villa harmoniously melds into the local architectural tapestry while preserving the time-honored essence of its surroundings. Embracing the heritage of the area, the villa embodies the quintessential charm of the region’s architectural ethos. The villa pays homage to the land by retaining the lush foliage, intertwining the essence of nature with its design. The structure, spanning across a basement, ground floor, and first floor, seamlessly weaves modern comfort into the fabric of tradition.
The exterior façade mirrors the distinctive elements of the village’s architectural heritage, employing local materials and embracing the vernacular style. An inviting swimming pool, tastefully integrated into the landscape, offers a serene oasis amid the olive trees. Nearby, a carefully planned barbecue area beckons residents and guests to savor the essence of communal gatherings, echoing the convivial spirit of the village.
Inside, the villa exudes warmth and authenticity, with interiors that pay homage to local craftsmanship and design motifs. The spacious layout seamlessly connects the living areas to outdoor terraces, fostering a sense of continuity between indoor comfort and the natural splendor of the olive grove.
The project’s commitment to preserving the surroundings and honoring the heritage of the village exemplifies a balanced blend of tradition and modernity, offering a haven where history, nature, and contemporary living converge in harmony.
Buildings’ area: 200 m2
Location: Gastouri village Corfu island
Architectural design: Katechis and partners
Year 2023
EX – V



Nestled atop a gentle slope overlooking the serene expanse of the sea, the architectural essence of this new villa is a compelling blend of contemporary design and natural elements. Partially constructed from locally sourced stone, this residence is an ode to elegance, seamlessly merging with its picturesque surroundings while embracing modernity.
Integrating stone into the villa’s structure not only grants it a striking visual appeal but also embodies a connection to the land. This material choice not only adds a rustic charm but also provides excellent insulation, harmonizing the dwelling with its environment.
The façade, a seamless composition of stone and expansive glass panels, effortlessly frames the captivating sea views, inviting the beauty of nature into the living spaces. The design ethos places a premium on the fusion of indoor and outdoor living, with thoughtfully designed terraces and courtyards that offer both privacy and an open connection to the natural landscape.
Sustainability remains integral to the villa’s design, featuring eco-conscious elements such as solar panels and rainwater harvesting systems, reflecting a commitment to environmental stewardship.
Envisioned as a sanctuary where modern luxury converges with the timeless allure of the sea, this villa stands as a testament to architectural finesse and provides an idyllic retreat for relaxation and appreciation of the surrounding beauty.
Buildings’ area: 180 m2
Location: Vigla Corfu island
Architectural design: Katechis and partners
Year 2023
Erikousa palace hotel

The hotel is located in a beautiful Erikousa island setting, surrounded by lush greenery. The buildings are arranged in a circular pattern around a central pool, creating a sense of community and shared space. The two-story blocks provide a variety of accommodation options, from standard rooms to suites, each room has a private balcony or patio, offering stunning views of the surrounding landscape. It is designed to be environmentally friendly, it uses a number of sustainable features and it has a rainwater harvesting system, which collects rainwater for use in the gardens and the pool. Used stones from the area, that enhance the sense of place and create a more sustainable building.
Buildings’ area: 1600 m2
Location: Erikousa island
Architectural design: Katechis and partners
Christina Hotel
The revival of Christina’s apartments, was a project of responsibility, sitting on a valley, only minutes from Sidari center, it was conceived in the 1980s as a holiday destination. Our proposal was to change the existing apartments to a modern hotel and extend it to a new building. Instead of following the existing architectural style, we decided to design something completely unique, modern with natural materials. Respecting the customers’ needs, the environment, and owners’ dreams. The systematic array of the unit provides a beautiful integration of low-density, harmonic building, hiding it from view away in the landscape, allowing the latter to take the front stage of the composition. The buildings further connect to their surroundings by stretching their walls outwards, creating in-between spaces in order to blur the boundaries between indoor and outdoor living.
Buildings’ area: 900 m2
Location: Sidari, Corfu island
Architectural design: Katechis and partners
Year: 2023
Extending the Bella Vista
The existing villa was designed by our office in 2017, sitting on a magnificent cliff overlooking the Ionian Sea. The proposal pays homage and is inspired by the architectural ethos and ingenuity of the original project, responding creatively to contemporary needs for a minimum carbon footprint and conscious construction practices. Utilizing the same architectural language of honesty and naked beauty that is found in the existing buildings, we step on the traces of the original structures to repurpose the very same local stone, assembled in linear walls, and create a subterranean building underneath.
Buildings’ area: 260 m2
Location: Erikousa island
Architectural design: Katechis and partners
Year: 2023
Boxes in the olive grove



This two-story modern villa with a flat roof is located in the midst of an olive grove and is designed to respect and blend seamlessly into the natural environment. The villa’s architecture frames breathtaking views of the surrounding landscape from every room, allowing residents to fully immerse themselves in the beauty of nature.
The villa features three spacious ensuite bedrooms, each designed to provide a comfortable and luxurious living experience. Two bedrooms are located on the upper level of the villa, with each room boasting a private balcony overlooking the olive grove and surrounding landscape.
The villa’s modern design is characterized by clean lines, minimalist aesthetics, and the use of natural materials such as wood and stone, which seamlessly blend with the surrounding environment. The flat roof not only provides a sleek and contemporary look but also serves as a functional space for outdoor relaxation and entertainment.
Overall, this modern villa offers a luxurious and comfortable living experience while respecting and celebrating the natural beauty of its surroundings.
Buildings’ area: 195 m2
Location: Arillas, Corfu island
Architectural design: Katechis and partners
Year: 2023
White motives
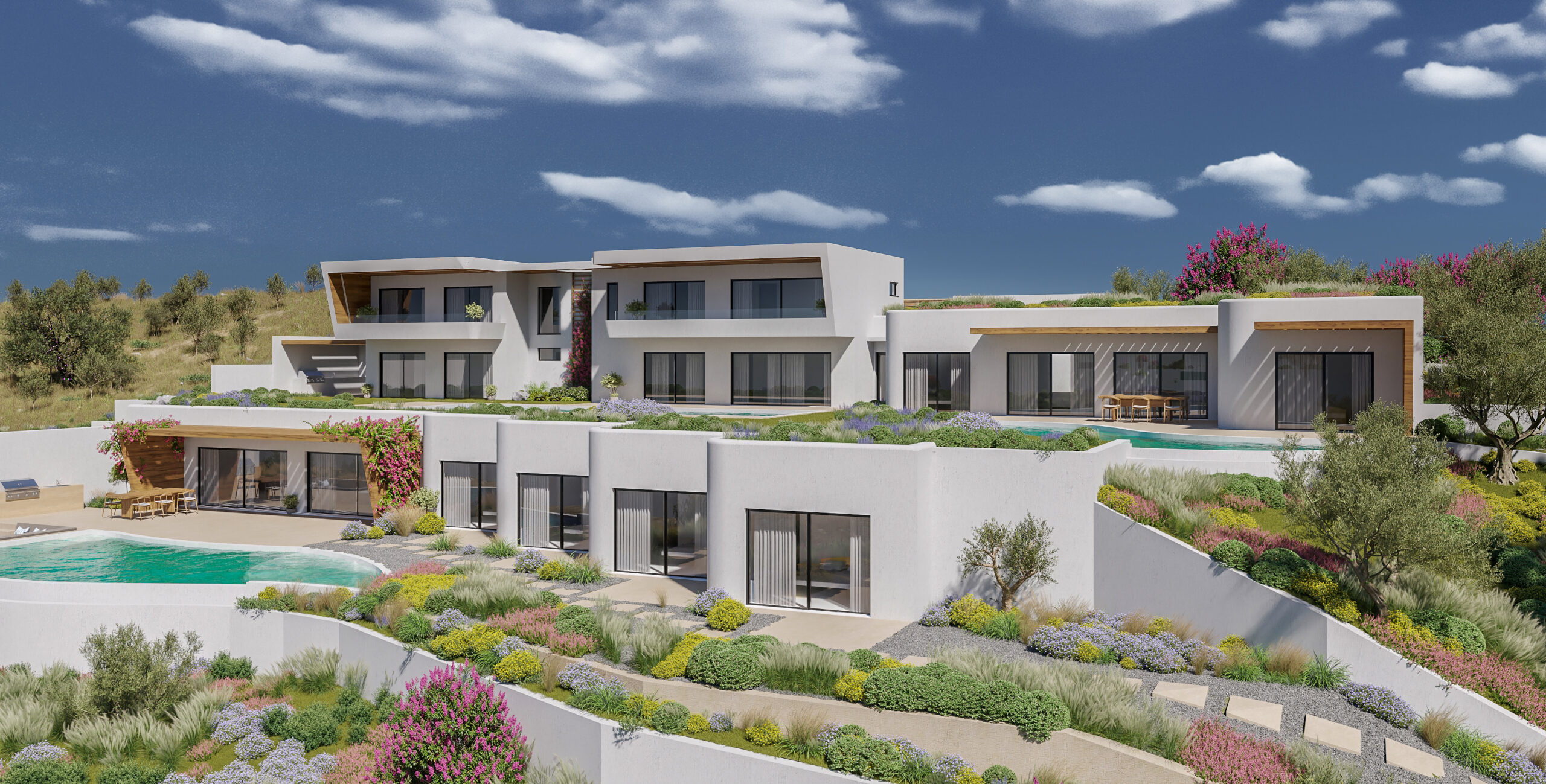
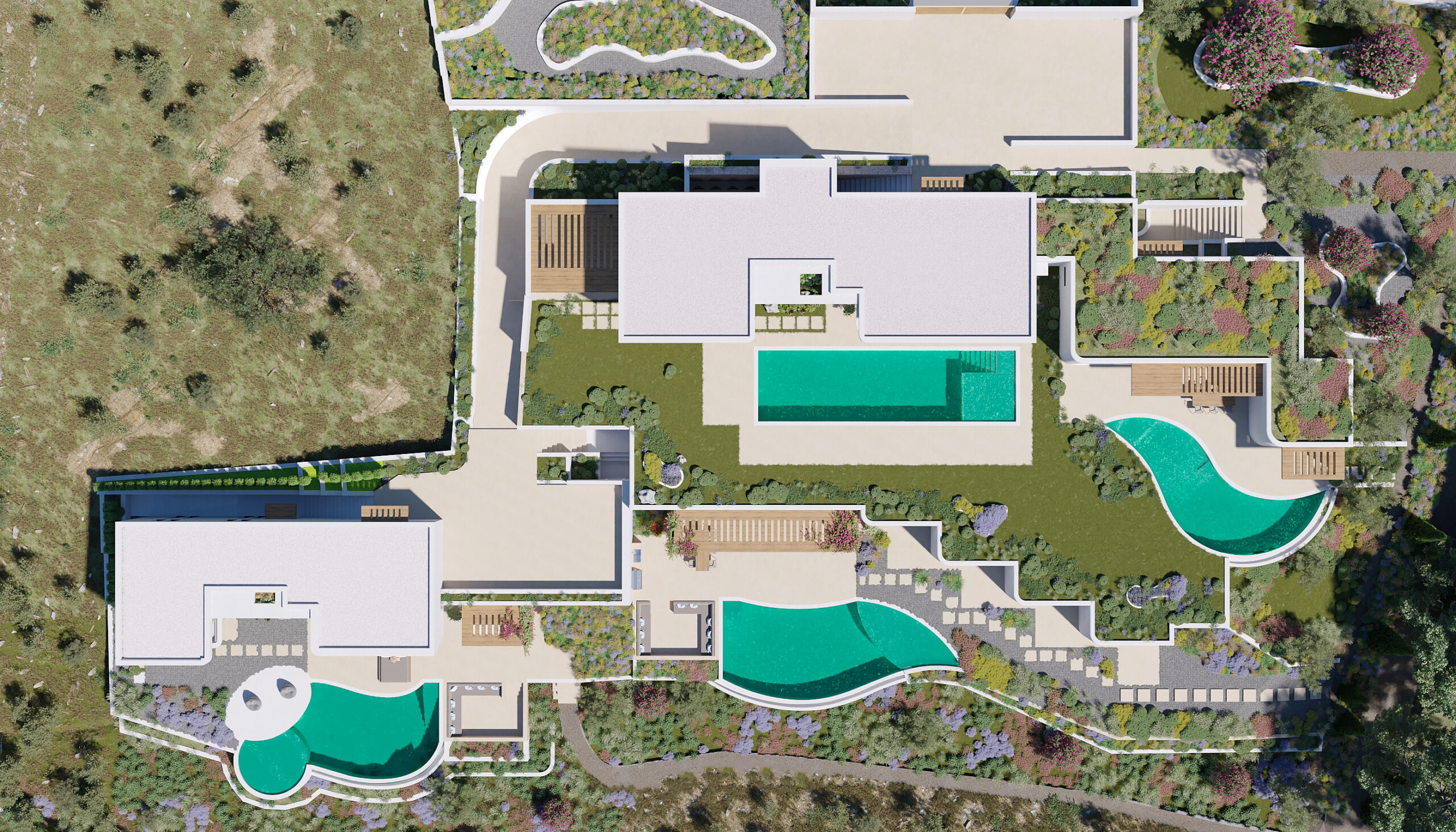
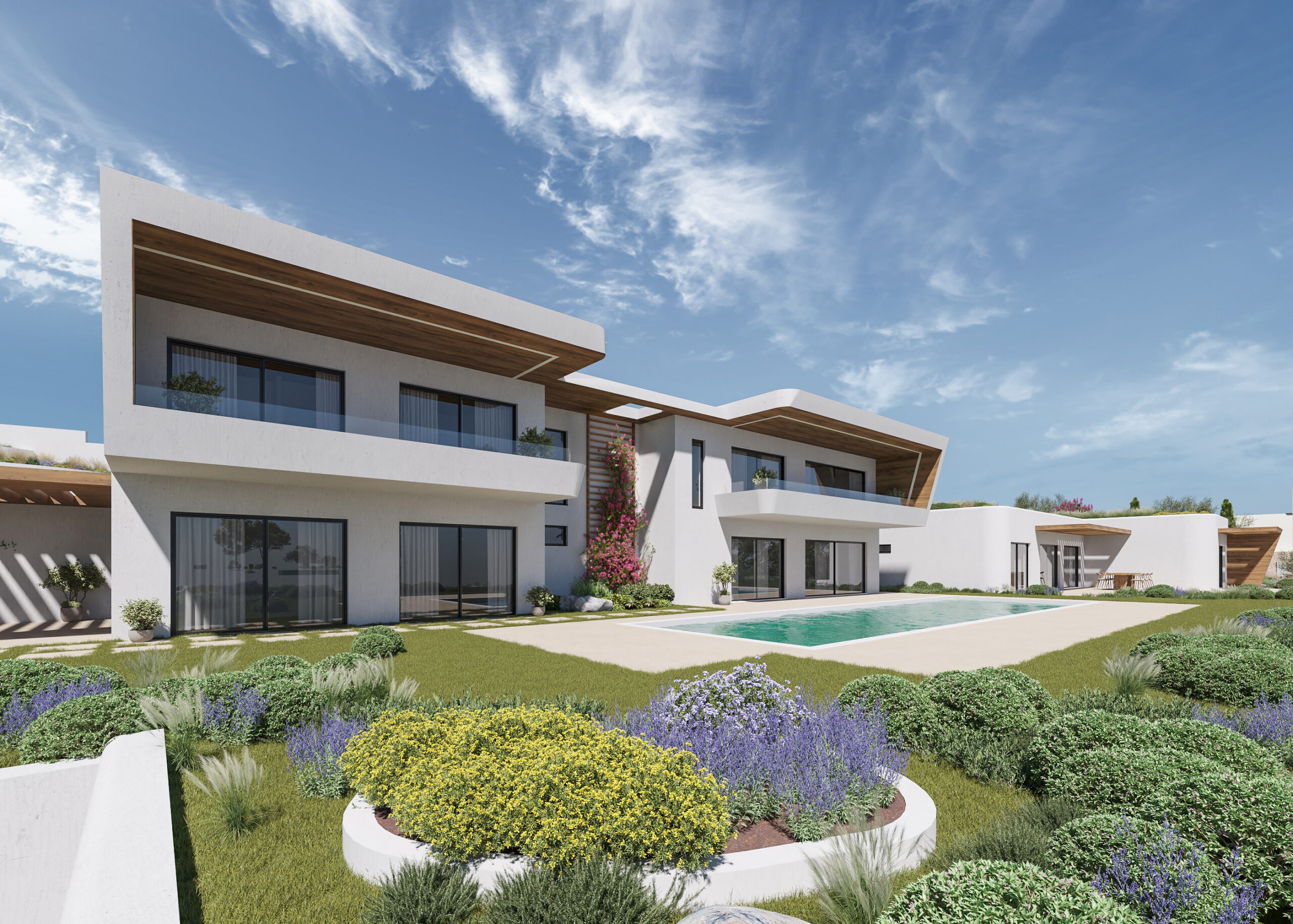

This complex of villas is located at St Stefano village northeast of Corfu island. It is a mix of subterranean, metamodern architectural design combined with a detailed landscape design, which respects the microclimate of the area. The shape and orientation of the plot defined the basic compositional principles. The volumes of the complex are distributed on the basis of the nature of the terrain and the visitor’s spatial perception is determined by optical escapes. It consists of 4 uniform independent volumes, with clear geometric relations in between them, which are derived from the organization of the plan, and can be used as independent housing or as a hotel.
Buildings’ area: 800 m2
Location: St Stefano, Corfu island
Architectural design: Katechis and partners
Year: 2023
KnL




The site is dominated by overgrown olive trees, which create a tranquil forestry feel, the existing mature trees are maintained and the vegetation has been enriched with fine-grained earth, dense green bushes, colorful aromatic shrubs, and young trees.
The aim is to enhance the connection between the family residence and its surroundings creating airy and relaxed spaces. The building forms a corner shape enclosing a courtyard, the main outdoor hardscape area with the water element, which serves as an intermediary zone for outdoor living and leisure.
Further, the extension of the garden is preserved in its forest state, offering both privacy and a sense of secluded safety.
Building’s area: 200 m2
Location: Perithia, Corfu island
Architectural design: Katechis and partners
Year: 2022
K-1


This summer house is located in the Roda area close to the village. The modern design with the use of local natural materials (stone, white plaster, and wood) manages to merge the facades of the building with the environment. Wooden pergolas and structural elements fully integrated into the environment try to protect the users from the intense sun and wind of north part of Corfu island. It consists of uniform independent volumes, with clear geometric relations in between them, which are derived from the organization of the plan. The orientation of the residence arises from the need for unobstructed views to the northwest and the need for a site protected from the north wind in the region. The dissolution of the boundary between the indoors and outdoors was also used as a synthetic tool. Large glazings dissolve that boundary and unify the site.
Building’s area: 200 m2
Location: Roda, Corfu island
Architectural design: Katechis and partners
Year: 2022
Water park hotel

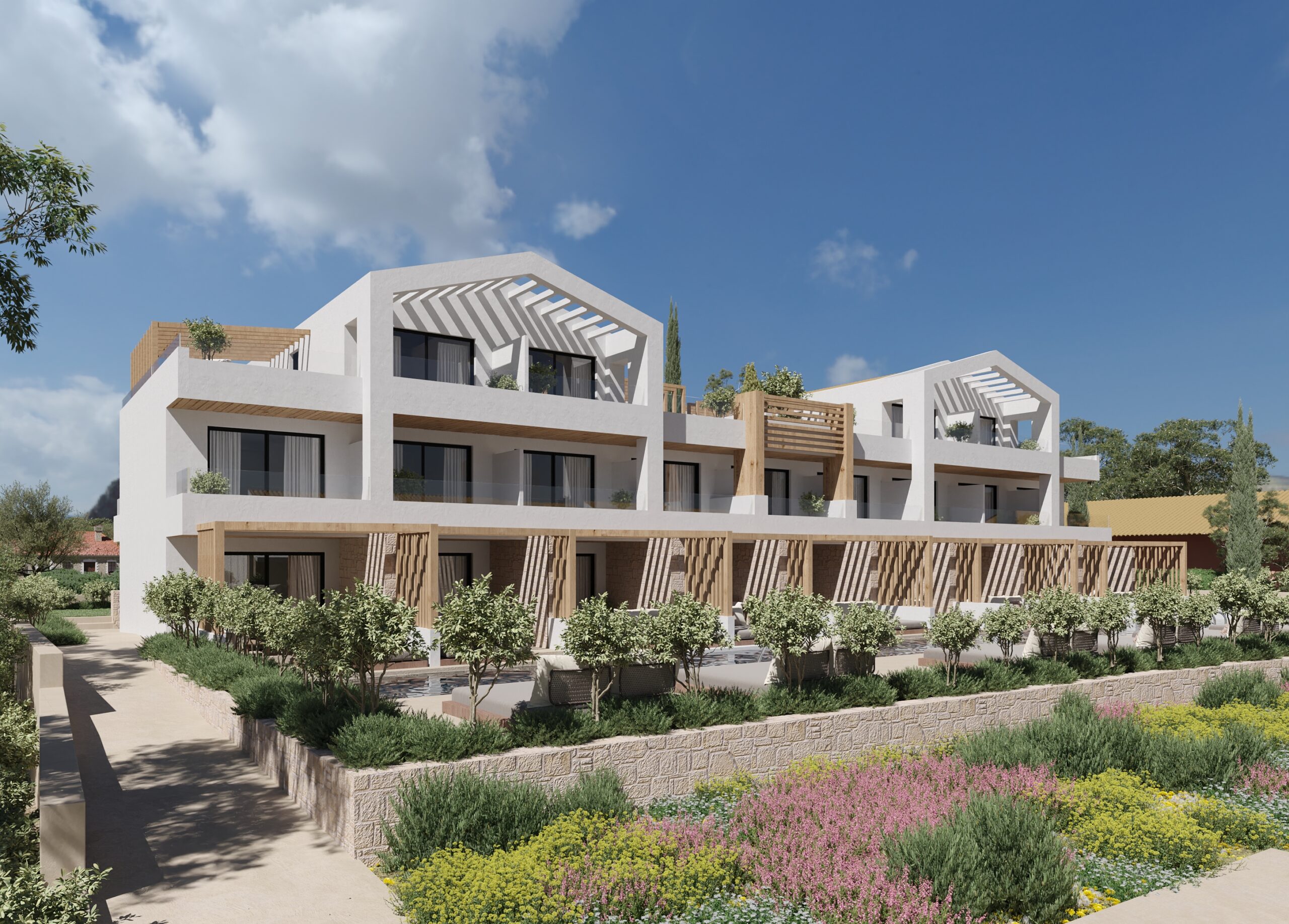


The project was the transformation of two apartment buildings, into a hotel and the construction of a new building.
Building’s area: 1.097 m2
Location: Sidari, Corfu island
Architectural design: Katechis and partners
Year: 2022
Hidden Gem
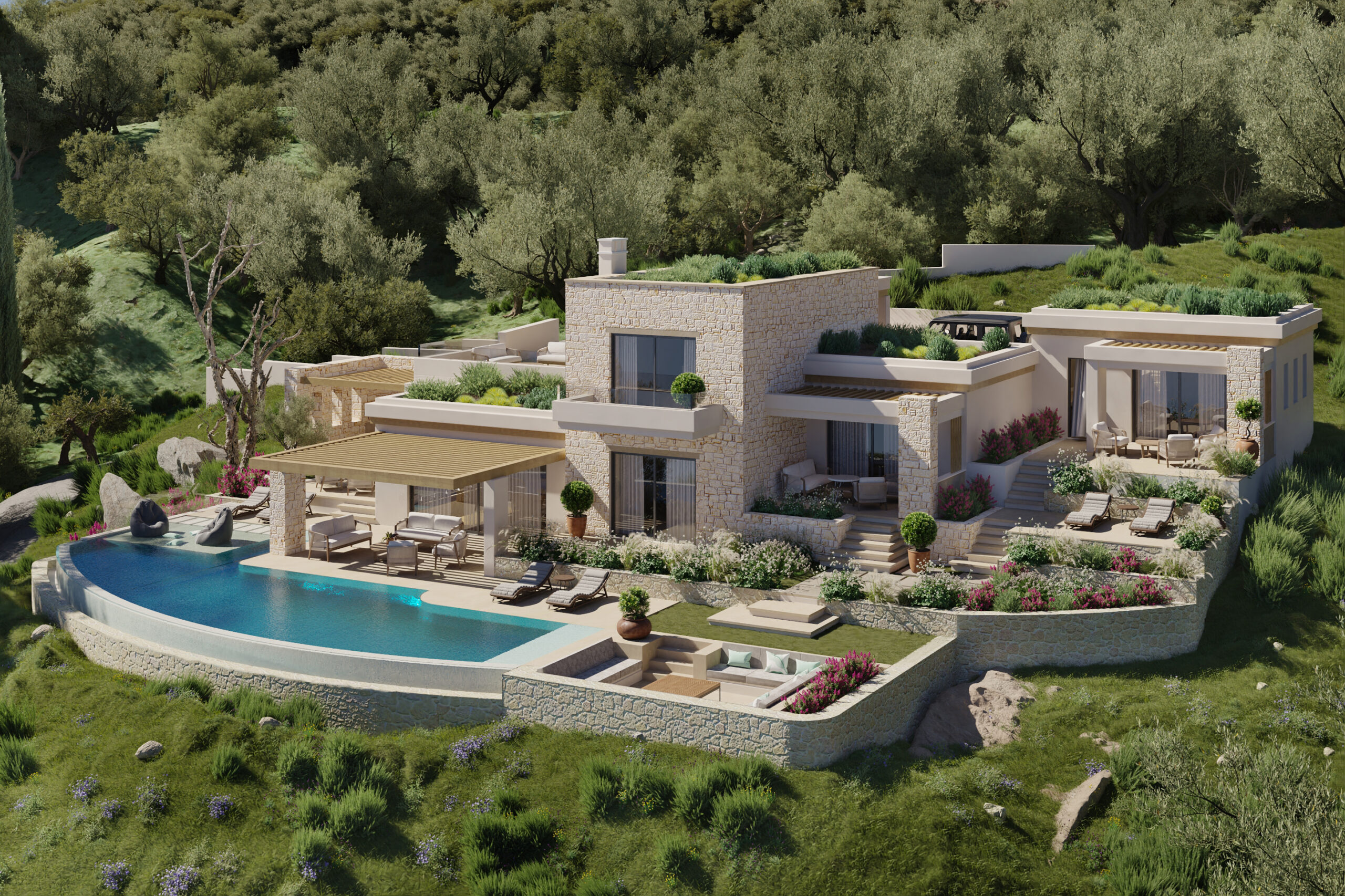
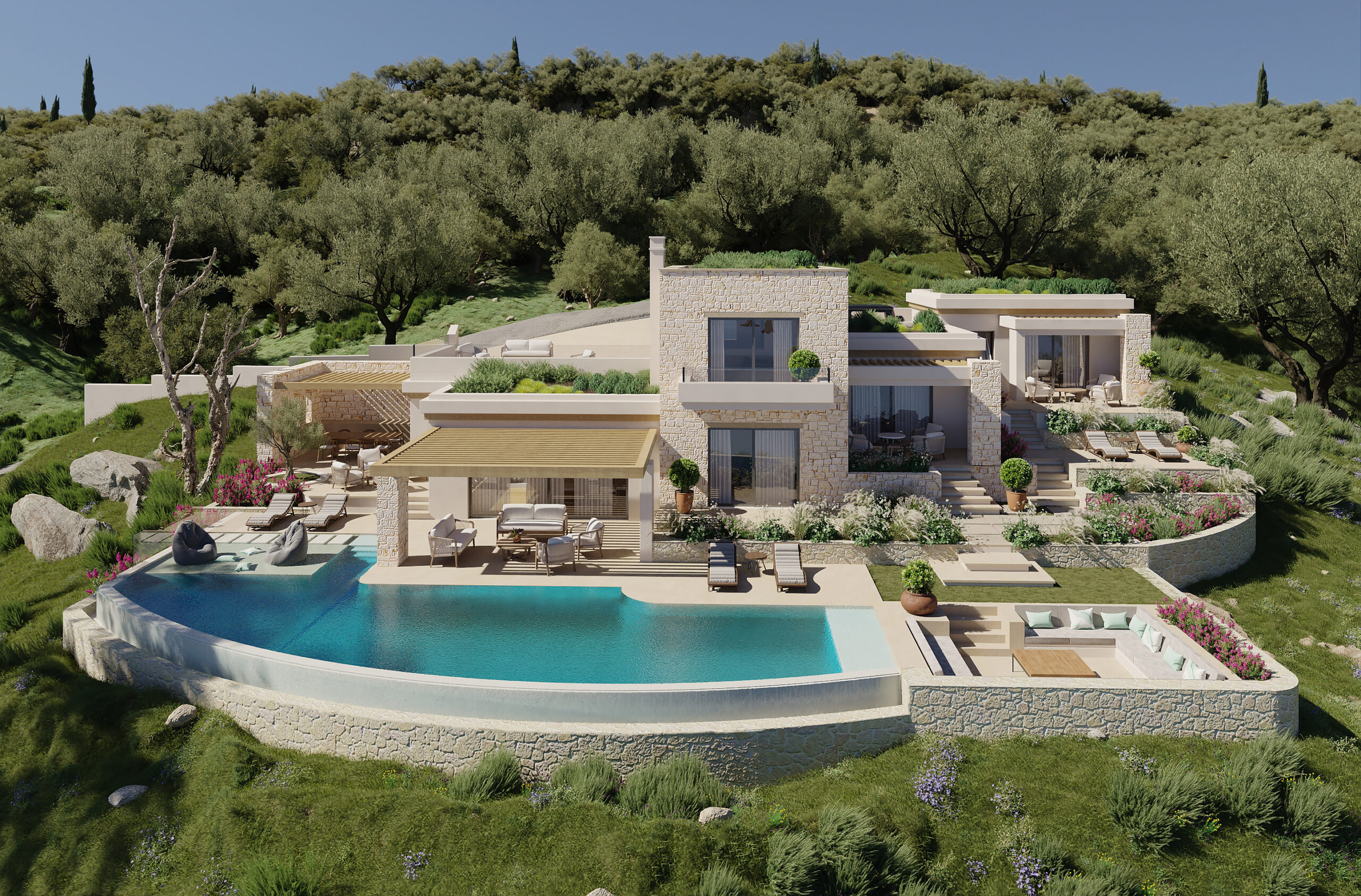

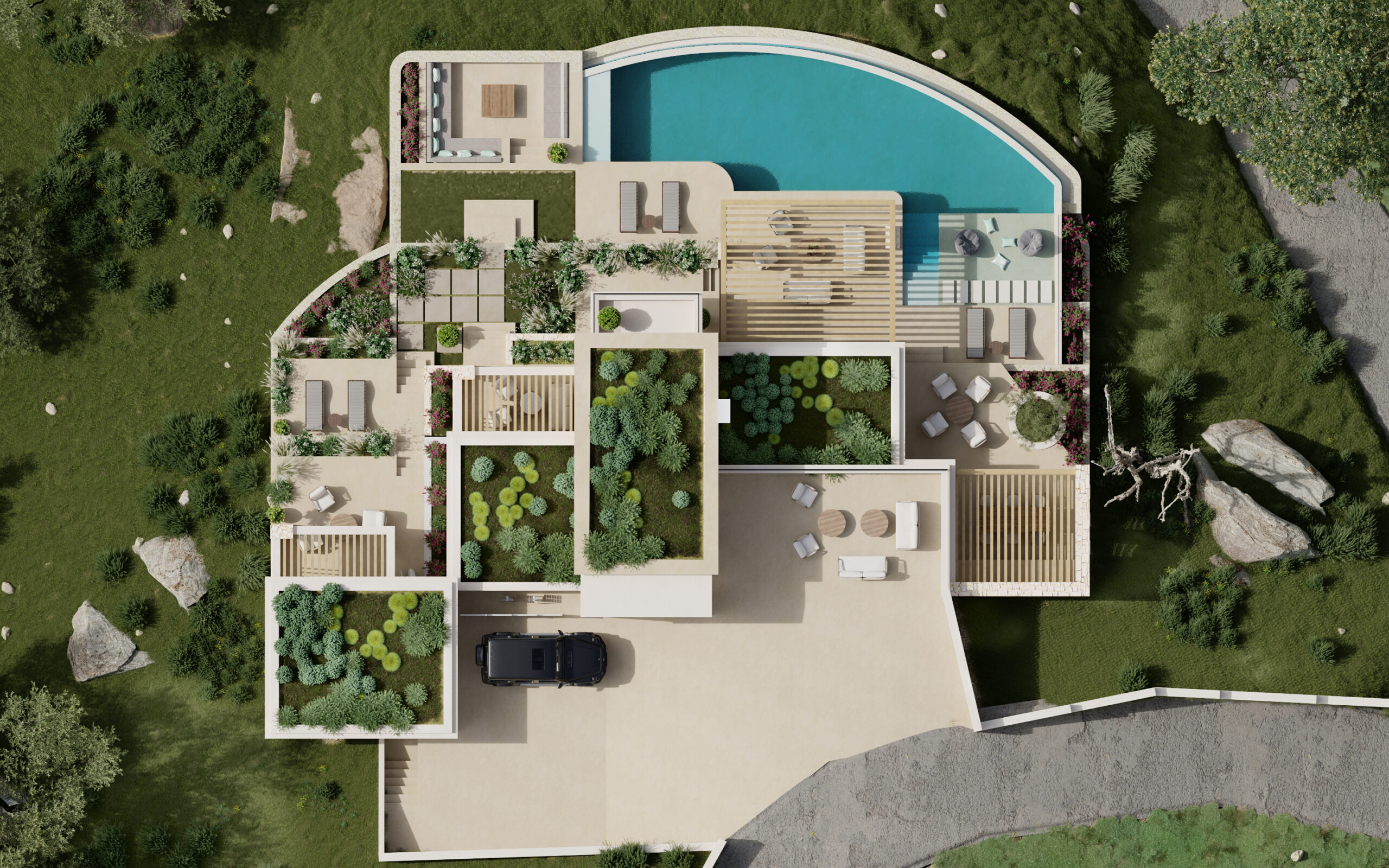
The villa is located in the Nisaki area. The main architectural challenge came in dealing with the steep, rocky, exposed site. The villa enjoys a uniquely privileged location and the richest nature of olive groves, cypress trees, and local herbs rising from the rear mountain, a step away from the villa threshold. In order to fit harmonically in the Corfiot landscape, we wanted to create an identity and a system out of which a series of structures would be born, each of them unique in adaptation to its surroundings, but all sharing an architectural language.
Building’s area: 220 m2
Location: Nissaki, Corfu island
Architectural design: Katechis and partners
Year: 2022
Waterstone estate
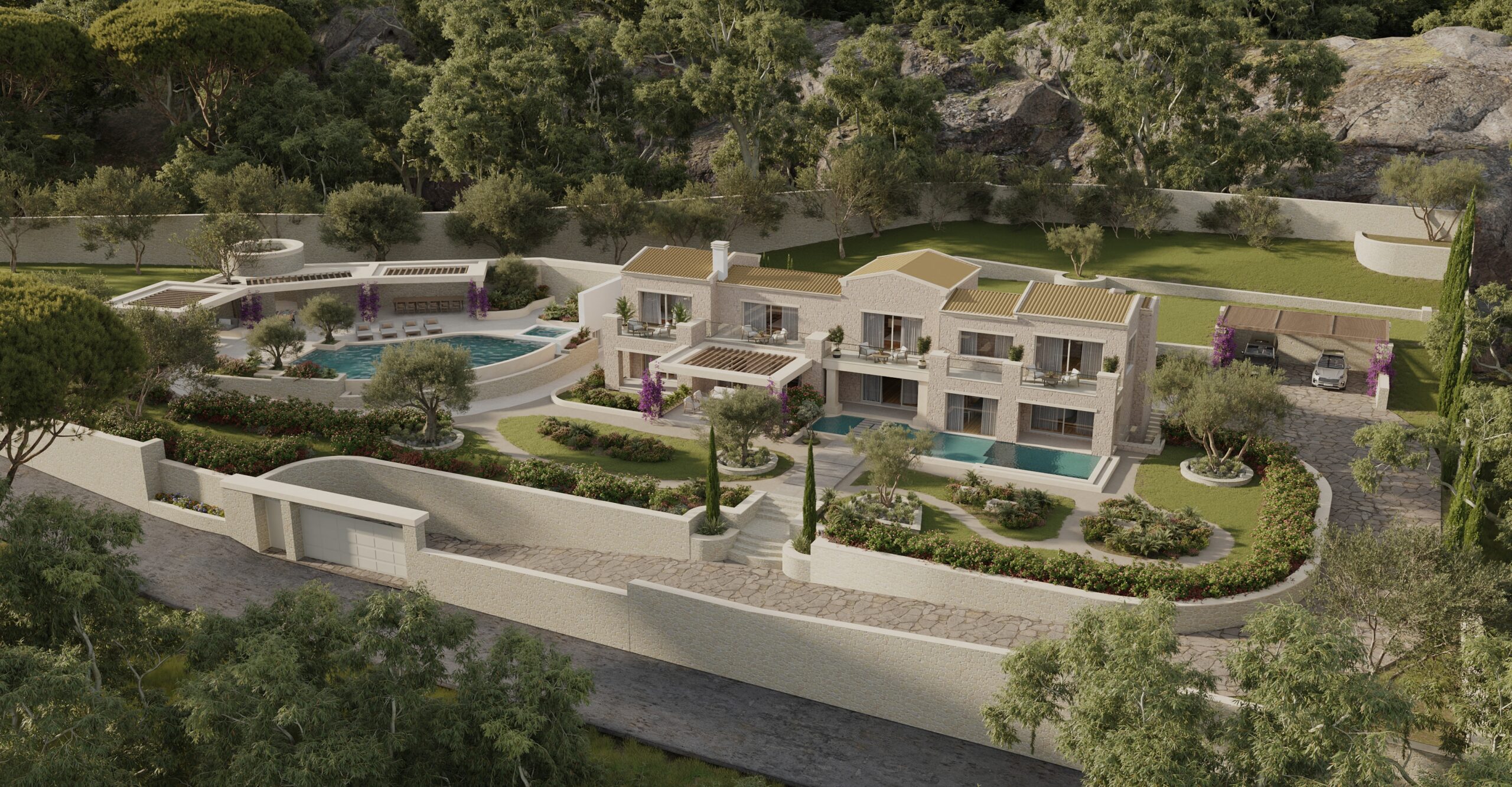



The villa is located in the Barbati area very close to the beach. Inspired by the traditional vernacular of the nearby region, the estate has a distinctive architectural character that gives it a strong identity. Having identified the key features and characteristics of the buildings and the traditional textures and construction techniques of the region, our proposal for this Villa works as a natural continuation of the same approach. A clear separation of social and private zones and seamless circulation between internal and external space provides residents with a peaceful, comfortable lifestyle, in close contact with the surrounding landscape and architecture. The pool is strategically placed to enjoy the view but also to create a cooling breeze into the house as the north wind flows uphill and over its surface. The landscape is respected, creeps up along the site boundaries, and penetrates vertically through the roof as existing trees stand in the space, undisturbed.
Building’s area: 400 m2
Location: Barbati, Corfu island
Architectural design: Katechis and partners
Year: 2022
Turquoise
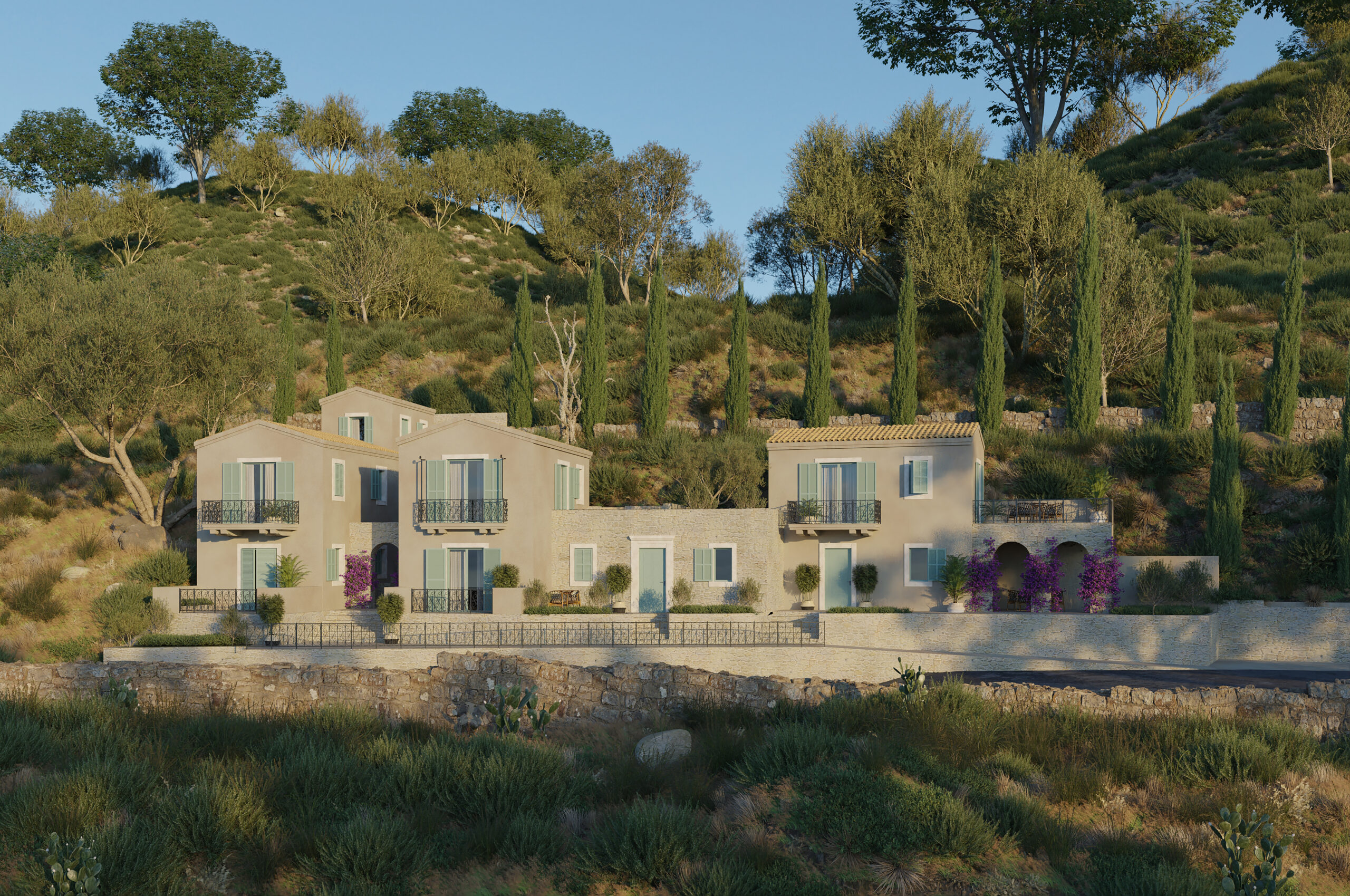
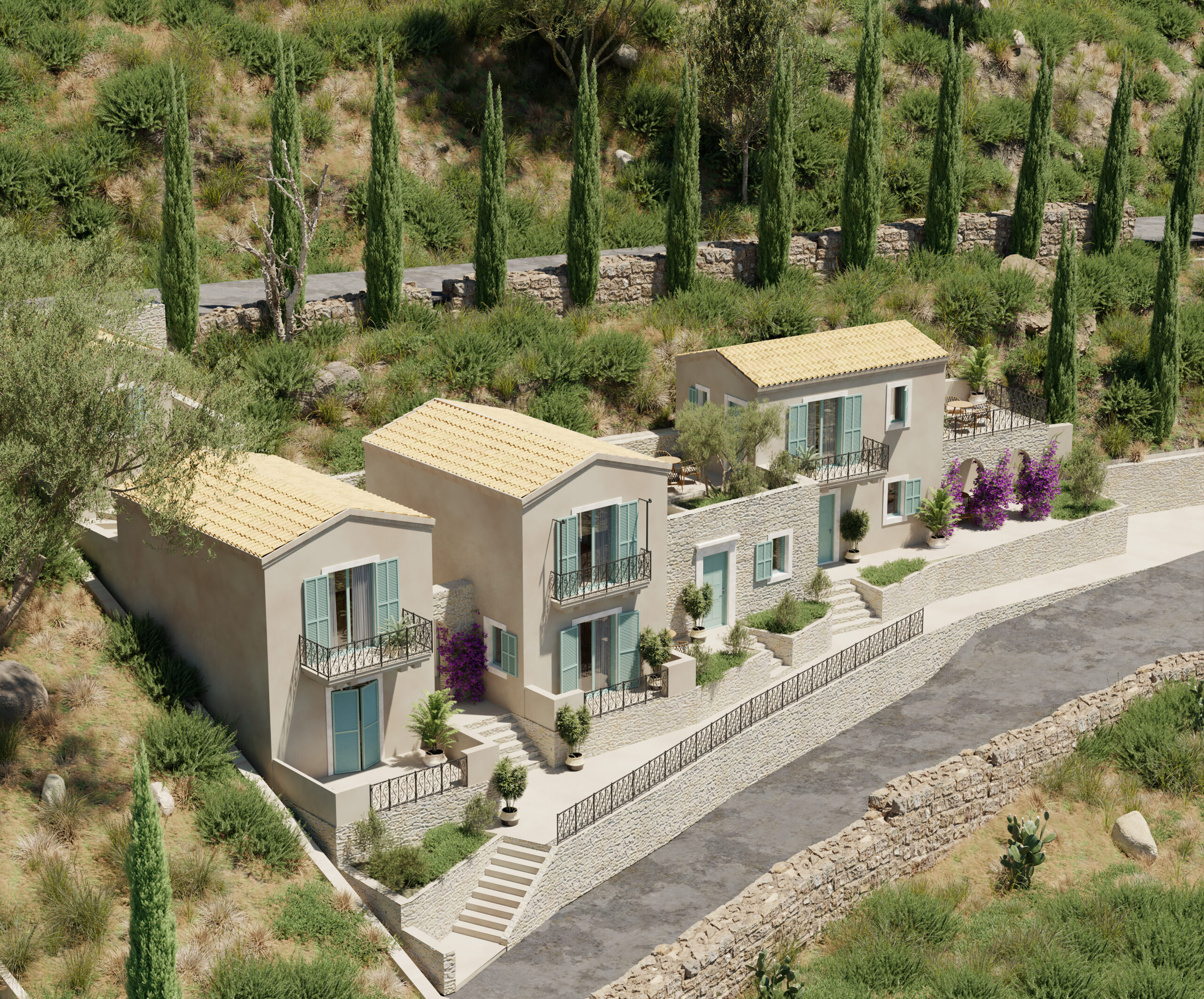
The small summer hotel is located at Stavros, a traditional village of Ithaca, well known as the area where king Odysseus’ palace was. A scenic site with distinctive trees. The view of the Ionian Sea, the coastal atmosphere, and the nature that encourages an active outdoor life had an important influence on the design. The hotel doesn’t shout out its presence – neither does it disappear into the crowd, but it has an artistic edge, it is a project that prioritizes light and views through its characteristic jagged contours.
Buildings’ area: 240 m2
Location: Stavros, Ithaca island
Architectural design: Katechis and partners
Year: 2022
The Mediterranean Home



The Mediterranean house is a residential house that balances luxury and nature. The highlight of this house is how many areas are dedicated to the entrance and the combination of the front and the back yard. This is done so that when you enter the house, the person is taken on a journey that builds the mood.
When entering the front yard area, the pool and the garden will immediately greet guests before finally stepping into the house building at the back. These two elements from the beginning have shown the balance that is the theme of this house. The building is made natural, with the use of stone and wood.
Building’s area: 194 m2
Location: Lefkimi, South Corfu
Architectural design: Katechis and partners
Year: 2021
Sun-kissed house



The waves and the sun are totally kissing this home, which holistically integrates light, air, greenery, materials, and views.
The land was surrounded by existing mature trees on the periphery, that we wanted to leave untouched so that the home and design to be ruled by the sun’s path integrating and allowing the free flow of natural light and air.
The building responds directly to the site where it is placed, gaining color and texture from the originality of the local stone
Integrating the home into its natural setting was a key part of the conceptual planning and a priority for the homeowners; most living spaces open up to or overlook verdant pockets of native plant species, which serve as a common thread of the spatial experience.
Building’s area 182,80 m2
Location: Othonoi Island
Architectural design: Katechis and partners
Year: 2021
The Cubes



The residence is a rectilinear shape facing the sea, allowing for amazing views to be experienced from all points, so each room is imbued with the energy of abundant natural light and a panoramic view.
This project was a bet, was a struggle between cost and quality, and an effort to combine the old structure with the new one, so as to become a «home».
The strong ground slope and the hardscape led us to create a basement, to gain the balance we needed at a lower cost. Solving this problem, we continue to find a solution to the heat. So, we made the cubes, which allow the light but not the whole heat inside the rooms.
The orchestration of large, glazed expanses, protected from the heat via the elevation boxes, instead of obtrusive walls is a conscious calibration to lend a sense of transparency, connectivity, and inclusion.
At its essence, this is a home at peace with itself: where life flows like sunlight and the breeze, willing the visitor to stop and stare.
Building’s area: 89,22 m2
Location: Agios Stefanos, North Corfu
Architectural design: Katechis and partners
Year: 2021
The Bread Factory


You may not be able to distinguish it from a luxury apartment building but this is a bread factory.
On the ground floor, the half-wall on the facade of the building is decorated with perforations and specially designed “flower shaped’ cutouts. This shading panel has a dual use, to bloom the building and to gain privacy.
Saving energy was the key role of this project due to its use as an industrial building. You can observe the vertical wooden awnings on the first floor that offer shading and coolness, while on the ground floor the construction material of the facade is environmentally friendly and recyclable. Furthermore, the main goal of the interior is the perfect functionality for the employees.
Building’s area: 993,18 m2
Location: Sidari, North Corfu
Architectural design: Katechis and partners
Year: 2021
Terezas Hotel

The hotel guest using this facility experiences a sense of the existing woodlands while exercising at the base or in the canopy of the mature trees. The proposed building mass is divided into three volumes. The form alone was not the aim of the design instead, the form followed the function of the internal spaces. In more detail, inside the existing building, but on a new plot, the owner asked us for two extensions at different times. It is obvious not only the effort to adapt to a traditional ecosystem, but also to maintain the uniformity between the buildings.
Buildings’ total area: 689,24 m2
Location: Sidari North Corfu
Architectural design: Katechis and partners
Year: 2021
villa Lamda



In order to fulfill this inside-outside expectation, the project would respect the amazing beauty of nature and natural surroundings, by using pure, well-framed lines, a big volume of fenestration, and glass, as a special feature. The project seeks to make the most out of the house located in its geographical and natural environment in order to exploit its interaction with it. That way, it takes advantage of all possible relationships between interior spaces and, especially, between indoor and outdoor spaces, offering family members the Mediterranean climate’s so desired “outdoor life”, while at the same time four big arches, give privacy to the yard and rooms.
Building’s area: 220 m2
Location: Sidari North Corfu
Architectural design: Katechis and partners
Year: 2021
villa Arch


This summer house hosts a family and their guests. The design process was defined by the clients’ desire to maximize the view of St Spiridon bay. The main intention was to unify the various spaces of the house under one roof facing the Ionian sea, without creating a massive volume, accommodating itself however gently into the steep and intense topography of the site. The outdoor common spaces include two open “courtyards” shielded from the sun and the central part of the court, open to sunbathing and children’s plays. They offer vast relaxation spaces, either sheltered from the sun or open. All spaces were designed so that they could offer a great view of the Ionian and allow the visitor to become one with its surroundings.
Building area: 170 m2
Location: Perithia, North Corfu
Architectural design: Katechis and partners
Year: 2021
Athina Hotel



Once again to an already existing hotel, we tried to integrate two new buildings in order to expand the hotel. The architectural plan was designed to organize dwelling units in the front part, which could create and maximize the number of sea view room types, almost 50 percent of all units in this hotel, and the rest could receive the relaxing view from a linear swimming pool. In the first building these three stories hotel is not stacking in the same system but the dwelling units instead of following each other sequentially, some are further back and some further forward. We used almost the same technique in the second building, in which we made volumes of 3 levels that are deliberately oriented to the southwest. This volumetric play makes it possible to create privatization of each exterior space of the rooms.
Buildings’ total area: 2200 m2,
Location: Ag. Stefanos North Corfu
Architectural design: Katechis and partners
Year: 2021
villa Π
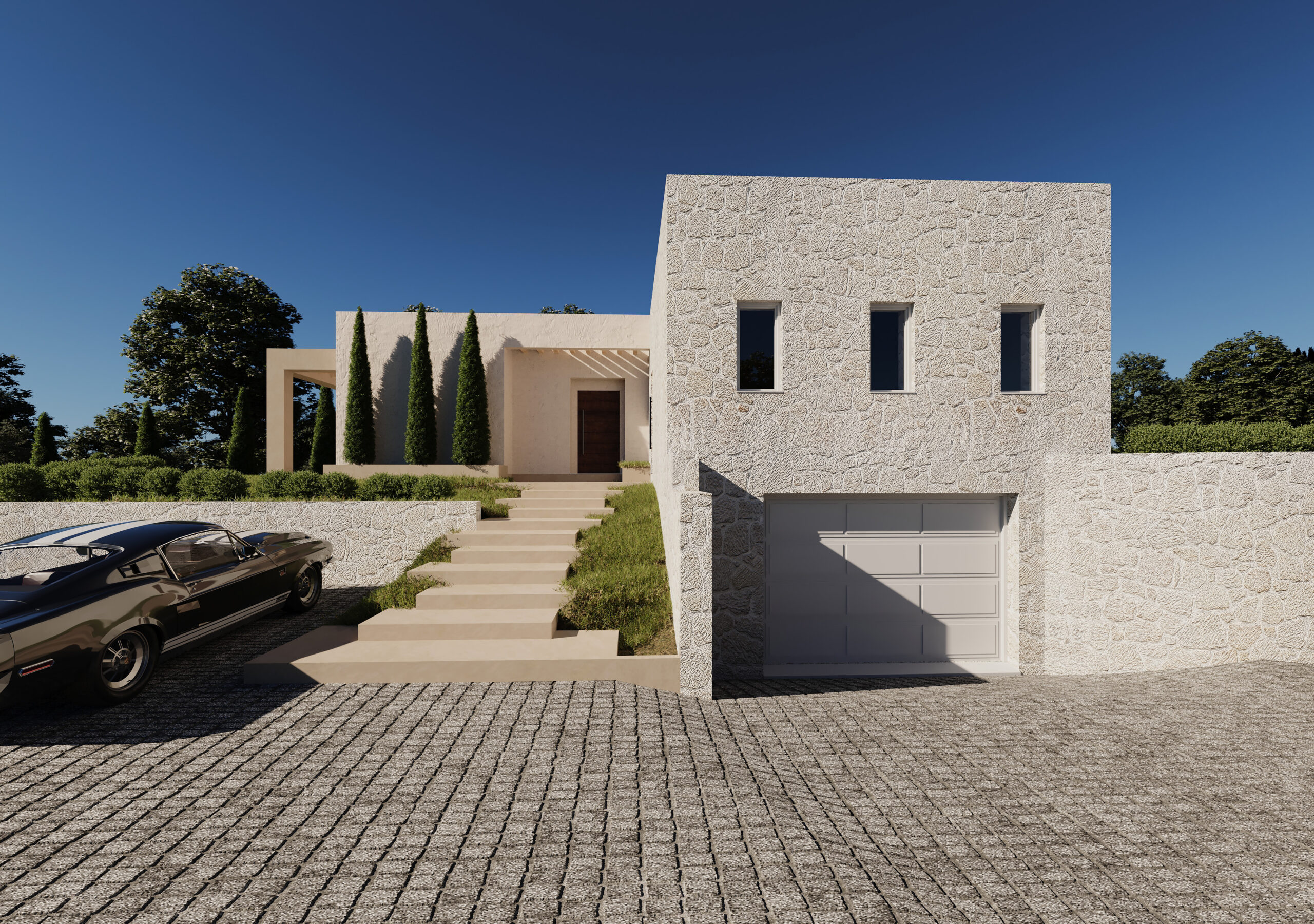
Location: Velonades North Corfu
Year: 2021
Hilltop houses


This project was the result of really hard work on a super narrow plot. Struggling to find the greatest solution, based always on the principle of low cost, we manage to fit in two majestic houses. Isolated from each other, but with a curved road to unite them, they can function as the main house and a guest house. We designed a contemporary dwelling that embraces nature but departs from the typology of typical Corfiot architecture while bringing it one step further. The game between geometries, transparencies, and reflections enhances the architecture of the house.
Buildings area: 178 m2
Location: Agios Stefanos North Corfu
Architectural design: Katechis and partners
Year: 2020
DestinoBlue Spa Hotel





Destino Blue Hotel & Spa is a contemporary and stylish getaway located in the heart of Sidari, mainly designed to accommodate tourists during the summer. With 5 different room types, a restaurant, bars, and a spa easily became the leading hotel in the area.
Buildings’ total area: 2200 m2,
Location: Sidari North Corfu,
Architectural design: Katechis and partners,
Year: 2018
Villa Bella Vista
Respecting the island’s tradition and history we worked within the confines of the original built and repurposed elements of the home. Overlooking the coastline the home is taking full advantage of the Ionian Sea, while the uninterrupted view is on offer from all the rooms. It mainly focuses on sustainable living, manifesting comfort, and easy living.
Building’s area: 169 m2
Location: Ereikoussa island.
Architectural design: Katechis and partners
Year: 2017
At the Edge 
Buildings’ total area: 180 m2
Location: Othonoi island.
Architectural design: Katechis and partners
Year: 2013
Villa Palma
Building’s total area: 300 m2
Location: Barbati north Corfu
Architectural design: katechis_and_partners
Year: 2005
the triple Maisonette 

Building’s total area: 900 m2
Location: Alepou Corfu
Architectural design: katechis_and_partners
Year: 2003
On top of the hill house

Building’s total area: 300 m2
Location: Kontokali Corfu island
Architectural design: katechis_and_partners
Year: 2002
Le Petit house

Building’s total area: 90 m2
Location: Potamos Corfu island
Architectural design: katechis_and_partners
Year: 2001
Zafiropoulou apartment block

Building’s total area: 900 m2
Location: Corfu town
Architectural design: katechis_and_partners
Year: 2000
(function(w,d,s,l,i){w[l]=w[l]||[];w[l].push({‘gtm.start’: new Date().getTime(),event:’gtm.js’});var f=d.getElementsByTagName(s)[0], j=d.createElement(s),dl=l!=’dataLayer’?’&l=’+l:”;j.async=true;j.src= ‘https://www.googletagmanager.com/gtm.js?id=’+i+dl;f.parentNode.insertBefore(j,f); })(window,document,’script’,’dataLayer’,’GTM-P4CQ4JLC’);
















